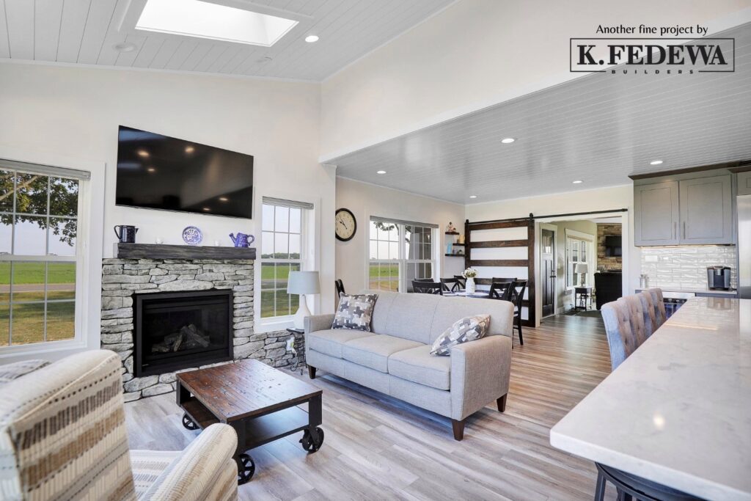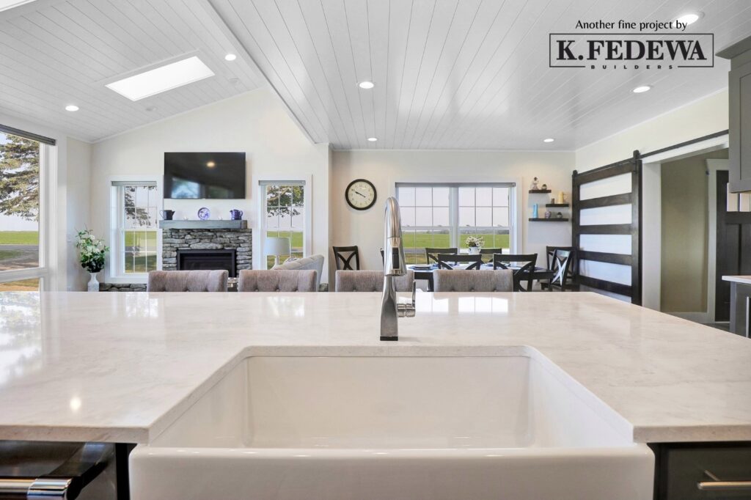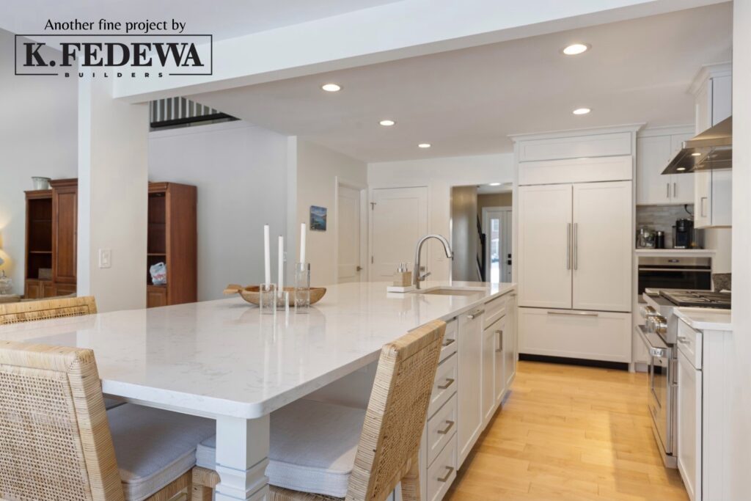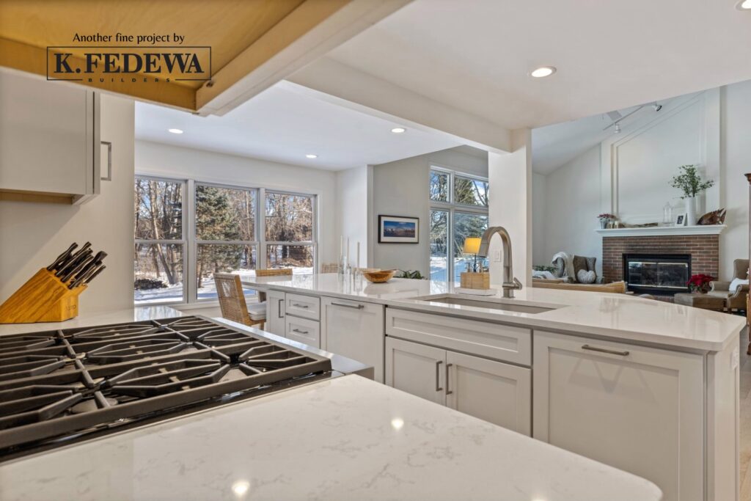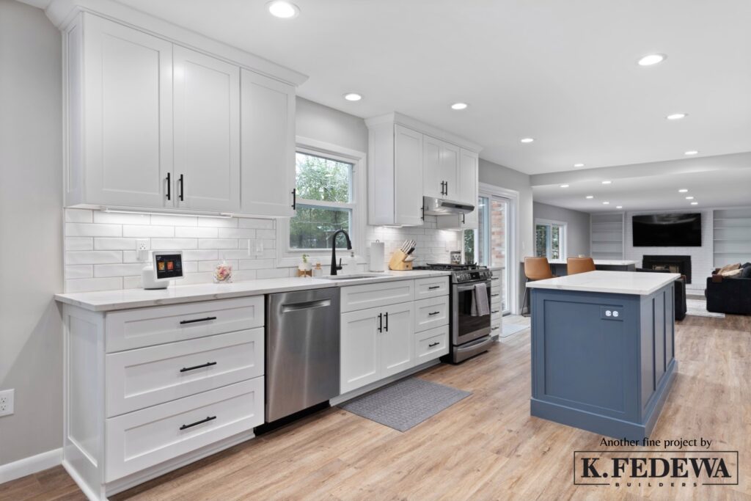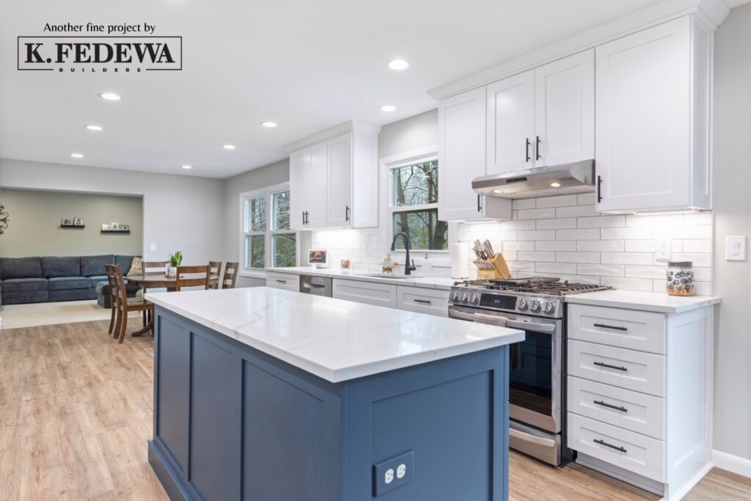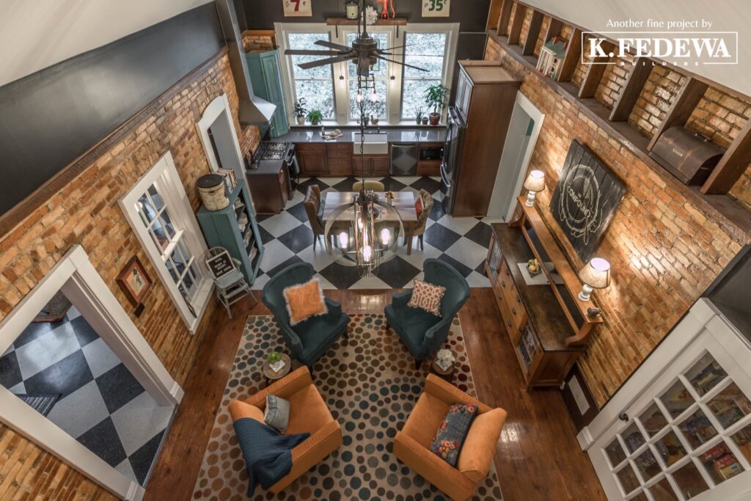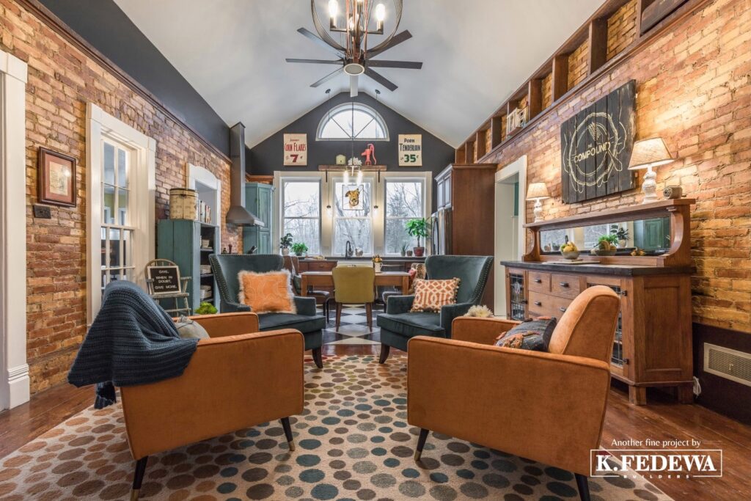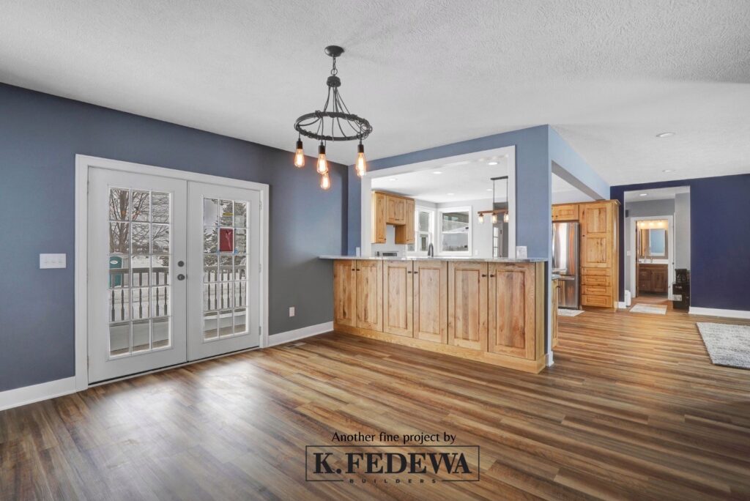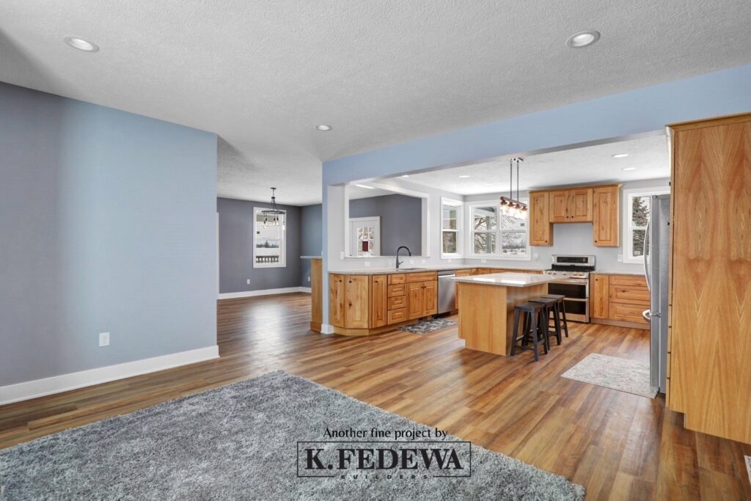What is an open-concept home layout and what are the benefits?
If you’ve been planning to remodel or renovate your house, you have probably come across the term “open-concept home layout” and may have wondered what it meant. In a nutshell, an open-concept home layout is a type of floor plan that combines the living, dining, and kitchen areas into one spacious room without walls or barriers. By removing the walls that once separated the living, dining, and kitchen areas, your home becomes a more spacious and social atmosphere.
If you are looking to incorporate open-concept into your next home remodel or renovation, here are five benefits of having an open-concept home layout:
More Natural Light
With fewer walls, more natural light can enter the space, making it feel brighter and more inviting. If possible, we add large windows or glass doors in our designs to bring in more natural light than the home had before. It’s been proven that natural light improves your overall well-being, makes you feel energized, and even boosts your productivity. If you are someone who loves natural light and enjoys feeling connected to nature, then an open-concept layout might just be the right choice for you in your next remodel.
Improved Functionality
An open-concept home layout allows for more efficient use of space, making it easier to entertain guests or move around the house without feeling cramped. In an open-concept home design, there are fewer walls separating the rooms, which creates more room for mobility. It also eliminates unnecessary space and barriers between the areas. This, in turn, gives your home a more spacious and welcoming feel that is perfect for gatherings, hosting parties, or just relaxing with your loved ones. You’ll have a functional, multi-purpose living, dining, and kitchen area that allows for smooth and seamless movement.
Better Communication
With an open-concept design remodel, you can say goodbye to isolated conversations, yelling across walls, and having a cluttered space with too much furniture. Communication between family members or with guests becomes easier and more accessible since there are no walls dividing them. This allows everyone to share their thoughts, interact freely, and connect with each other on a more personal level. The benefits of this type of communication can never be underestimated, particularly during mealtimes or while entertaining guests.
Flexibility in Design
By starting with an open-concept layout in your home remodel, there are endless possibilities for designing and decorating the space. This gives you more freedom to express your creativity and style. Open-concept layouts offer tremendous design flexibility since there is an uninterrupted flow of the rooms, allowing homeowners to rearrange furniture, modify living spaces and change up their décor according to their preferences. There is no restriction in the furniture arrangements and no need to worry about fitting everything within the limited space. Instead, you’ll be able to curate a space that complements your personality, making it a more personalized and customized living space. One tip here is to go with consistent flooring throughout the open-concept space, as this gives it a unified look and feel.
Increased Resale Value
You love your home now, and that’s why you want an open-concept remodel. However, if you think you’ll be selling your home in the future, know that homes with an open-concept layout are in high demand. As a result, they tend to have higher resale values. An open-concept design adds significant value to your property, which is an excellent investment for the future. The open design gives your home a modern touch and a sense of elegance that many homeowners crave. Plus, it improves your life by making daily living easier, more convenient, and more enjoyable.
Overall, incorporating an open-concept layout in your home remodel is an excellent option for those who prioritize functionality, flexibility, and an open and welcoming atmosphere. With a little planning and design creativity, an open-concept home layout can truly transform the way you live and interact in your home. Call us today at 517-388-6123 or visit our website at https://kfedewabuilders.com/ to setup your free consultation today.

