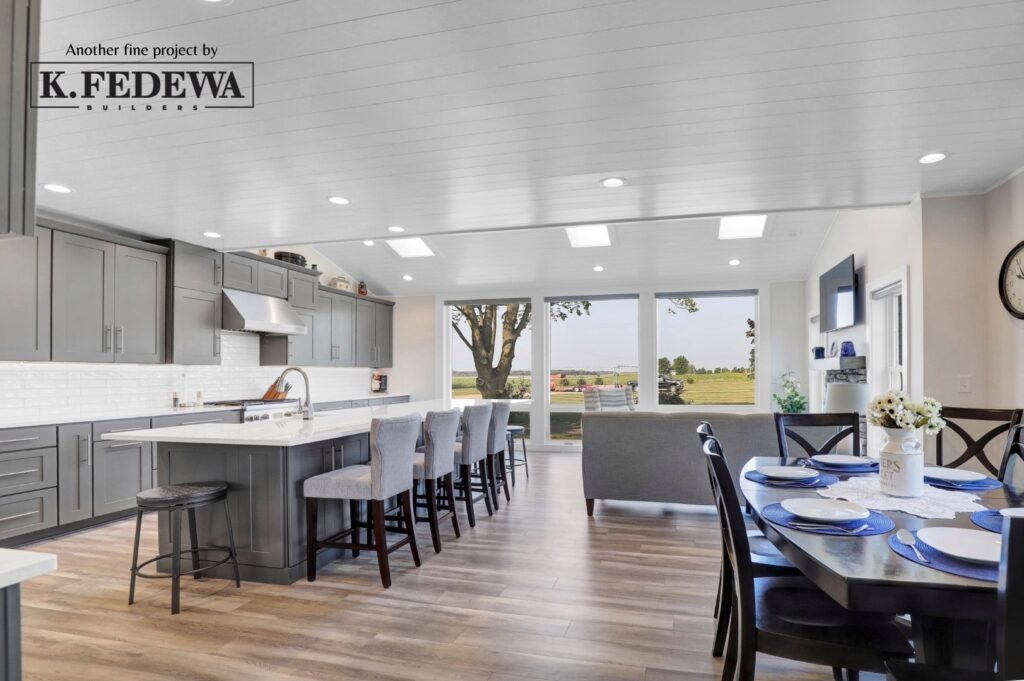Posts Tagged ‘Open-Concept’
What is an open-concept home layout and what are the benefits?
If you’ve been planning to remodel or renovate your house, you have probably come across the term “open-concept home layout” and may have wondered what it meant. In a nutshell, an open-concept home layout is a type of floor plan that combines the living, dining, and kitchen areas into one spacious room without walls or…
Read More
