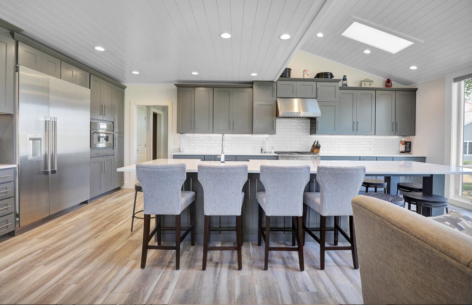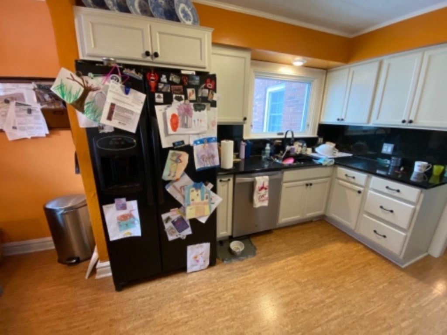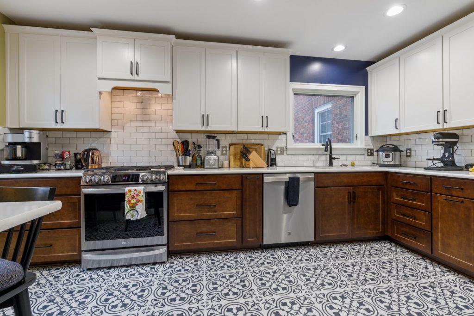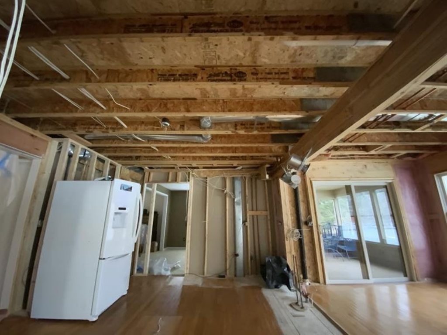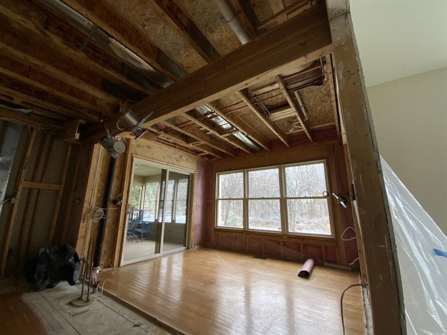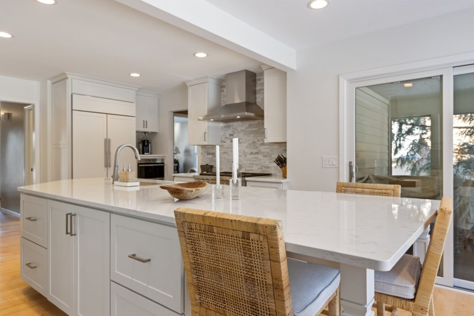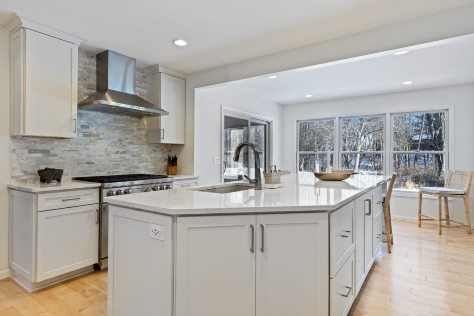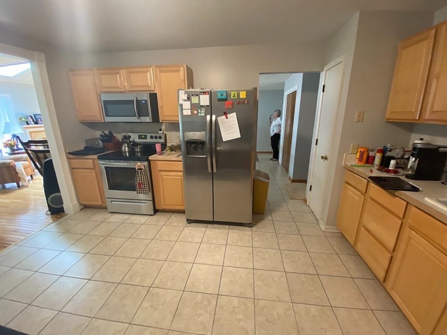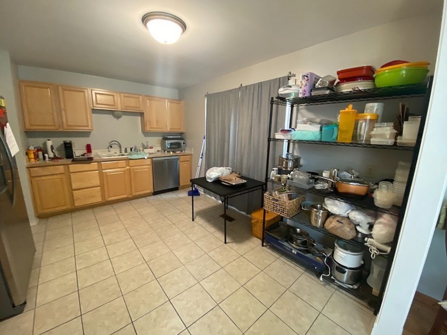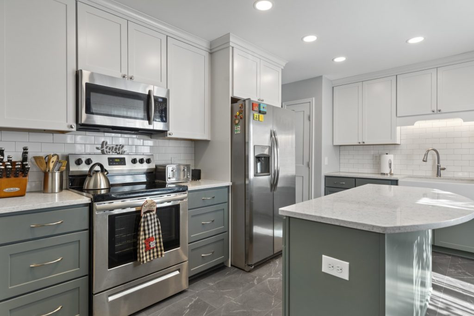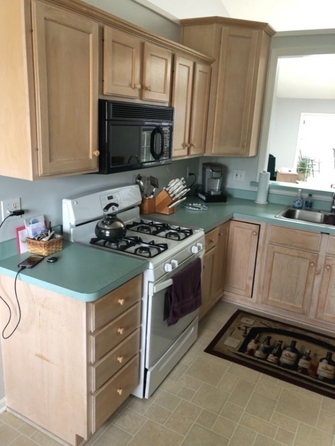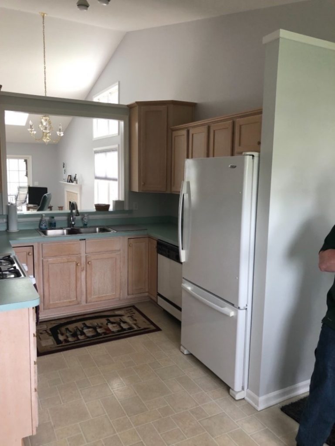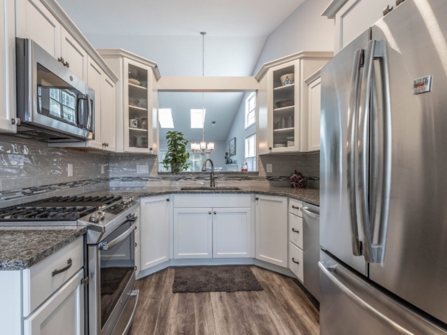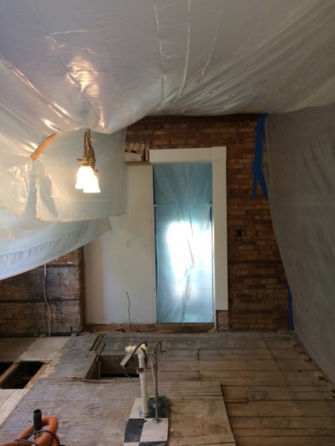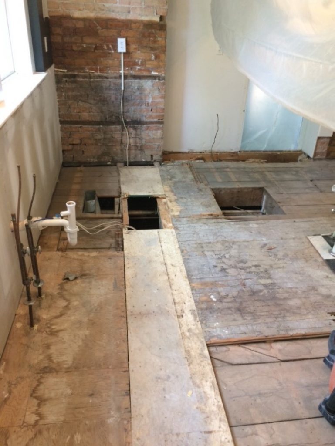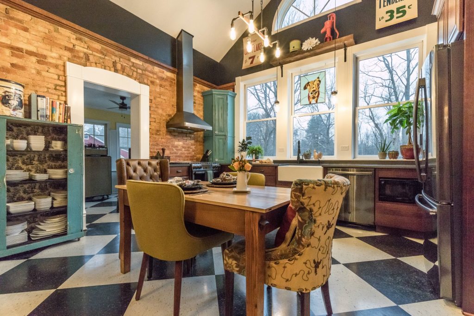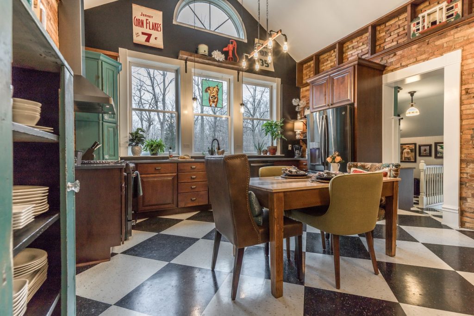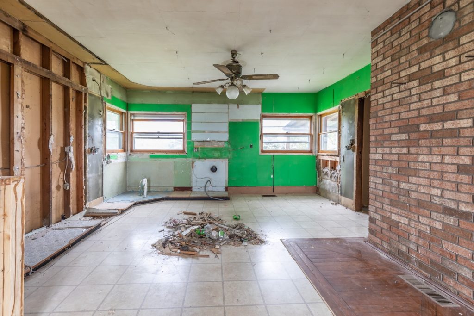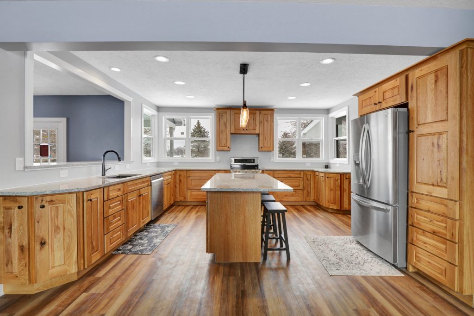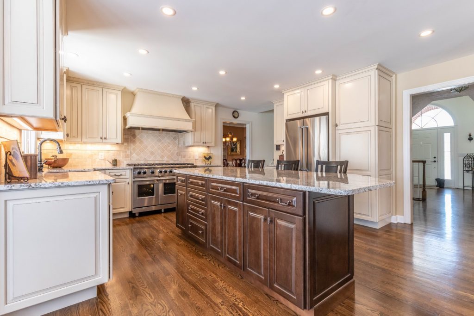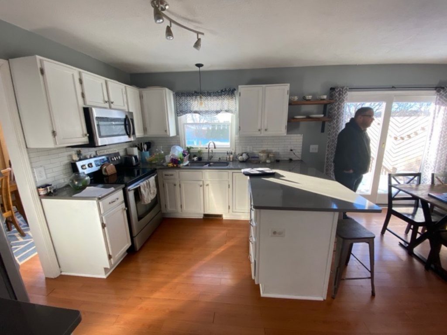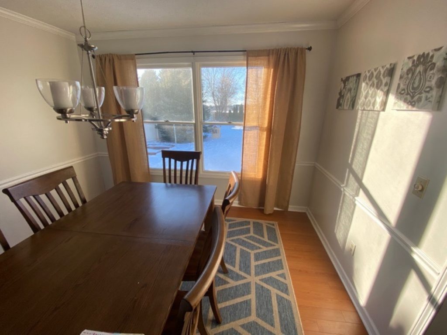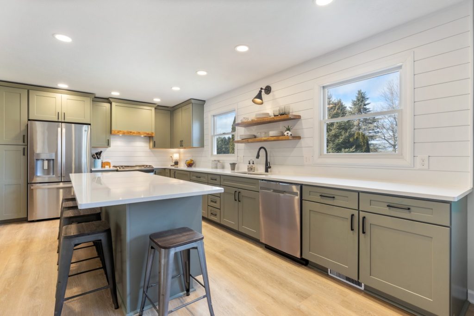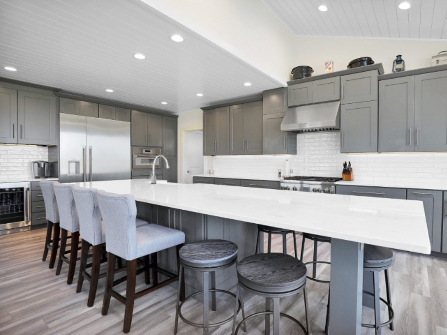9 Incredible Kitchen Remodels
For most people, the kitchen is the most-used room by everyone in the family. After many years serving you and your family, the heart of your home probably needs a remodel. With today’s modern lifestyle, many of the kitchens from decades past are not only old and outdated, but they also lack in functionality. We have worked together to design and execute hundreds of beautiful kitchen remodels across Greater Lansing. Each remodel tailor designed to meet our client’s needs based on their lifestyles and taste. Below is just a sampling of some of the incredible kitchen remodels that we’ve had the honor of executing for our customers over the years. If you’re ready to transform your kitchen, contact the design experts of K. Fedewa Builders at 517-388-6123.
1. East Lansing Kitchen Remodel
Our Client’s Wishes: A bigger kitchen for additional storage and improved workspace. Create a space where the kids could hang out and have snacks while she was getting her meals ready.
How K. Fedewa Builders executed their wishes: We enlarged the kitchen to include the adjacent breakfast nook. The design included a larger island area for the kids to eat at while cooking and prep work happens in the rest of the kitchen. A stunning color combination was the first choice and the driving factor in the design. Dark, warm tone lower cabinets contrast beautifully with white, 42-inch upper cabinets which help the small space feel larger and more open. A sleek white subway tile backsplash offers a low maintenance and modern surface. The exquisite dark grey Moroccan-themed mosaic porcelain floor tile creates an intriguing motif that catches the eye like no other. Topping it all off are high-end stainless-steel appliances.
2. Okemos Kitchen Remodel
Our client’s wishes: They wanted a larger kitchen so that when they were having family over they could all enjoy the one space. Accommodate everyone now and in the future. Finishes that wouldn’t distract but would complement the wooded lot outside.
How K. Fedewa Builders made their dreams come true:
We redesigned the space to remove a wall and peninsula, opening the space up to the dining and family rooms. The Kitchen was laid out to include a very large island that the whole family could gather around. A clean, modern look in finishes that were light and bright helped the space feel large and open and didn’t compete with the outdoor landscapes. Our design experts started with the always classic white shaker-style cabinets. From there, we helped bring the outside in by utilizing a natural pallet throughout with light hardwood flooring and a gorgeous natural stone accent wall behind the giant stainless-steel six-burner stove and massive range hood. Rounding out this kitchen were a stacked double-oven next to a massive fridge hidden with matching white cabinet panels. Finally, the giant kitchen island’s quartz countertop was extended even further out to allow for the family to eat, play games, and do homework all while enjoying the view.
3. Okemos Condo Kitchen Remodel
Client wishes: This condo had a limited amount of space that wasn’t well utilized, and the homeowner had dreams of an island for prep work when cooking.
How K. Fedewa Builders Improved this Space: For this Okemos, Michigan homeowner, our design experts used a calm and crisp color palette and look. With timeless sage green lower cabinets and island, our kitchen designers allow for great creative expression through color while not overpowering the space. These green cabinets are paired with beautiful white upper cabinets creating an ultra-fresh look that brings cheer and brightness to an area you and your family will spend many hours of your day in. Tying it all together are the modern and crisp white quartz countertops, slate grey flooring, and stainless-steel appliances.
4. East Lansing Condo Kitchen Remodel
Client wishes: This condo had a very limited space to work within and an outdated look. The client wanted to update and hoped to improve storage as well.
With K. Fedewa Builders, sometimes a little goes a long way! Just because the space you have for your kitchen is limited, that doesn’t mean your design options are. In this beautiful Lansing condo, our design team went with the homeowners’ preferred color palette of warm grey tones. Playing off the countertops, we used a gorgeous black and grey granite that is accented by a glistening grey backsplash. The cabinets are the ever-classic white shaker-style cabinets with chrome handles and pulls that coordinate with the stainless-steel appliances. Minor changes to the layout improved storage and functionality. A grey wood-textured luxury vinyl flooring ensures easy cleanup with staining, scratching, or warping in this kitchen. On the upper cabinets, gave the space a more open feel by using glass-front cabinets as accent cabinets flanking the outer edges of the kitchen to living room cutout window.
5. Farmhouse Kitchen Remodel
Our Client’s Wishes: Expose brick walls, old farmhouse, fix the sagging floors, resolve freezing pipes and update the kitchen with a unique eclectic style.
How K. Fedewa Builders brought this client’s vision into reality:
We made the necessary structural and mechanical corrections to the space to level out the flooring, improved the heating and cooling and prepped the space to function well for this unique kitchen.
No matter your taste, no matter your style, we can do it all. Sometimes, our clients come to us and tell us they want such a unique visual representation of their personality that we’re even stunned by the end-result. That was the case with this one-of-a-kind kitchen in Williamston. Classic checkerboard style flooring is just the beginning in this masterpiece where wood and teal cabinets offer storage while exposed brick adds ultra-cool texture and appeal to the walls. Mismatched his and hers chairs are at the ends of the dining table while stainless-steel appliances add modern flair to this classic and rustic kitchen filled with urban-chic farmhouse flair.
6. Whole House Remodel
Our Client’s Wishes: These homeowners wanted a large kitchen with lots of storage and have it open to the other areas of the home.
How K. Fedewa Builders executed their dreams:
As part of a whole house remodel, K. Fedewa Builders designed a more open kitchen by opening up some walls and created passthru’s. Light and bright trims and wall colors kept the space feeling light and bright while the homeowner’s love of nature was embraced in their solid wood cabinetry. Beautiful natural wood looking luxury vinyl plank flooring was laid throughout the kitchen and into the adjoining rooms to give virtually maintenance free elegance. Stainless-steel appliances and unique pendant lighting with Edison bulbs compliment the already massive amounts of natural light that pours into this incredible kitchen.
7. Traditional Okemos Kitchen Remodel
Our Client’s Wishes: The existing kitchen was significantly outdated, smaller than necessary, and lacked good storage.
How K. Fedewa Builders gave this client the kitchen of their visions:
This client’s style and taste are largely traditional and very elegant so K. Fedewa Builders Designed a similar space and then guided them to selections that were cohesive with the rest of their home. Utilizing Italian-styled inspirations, our design team presented the clients with off-white painted cabinetry with a custom glaze technique which compliments the dark stained wood island. A gorgeous, tumbled marble backsplash was installed with a decorative focal point over their 48” gas range as part of their gourmet appliance package that made this a true chef’s kitchen.
8. DeWitt Family Home Kitchen Upgrade
Our Client’s Wishes: Make the kitchen larger and modernized. Loves the modern farmhouse look.
How K. Fedewa Builders executed their dreams:
We Removed the wall between the kitchen and existing dining room and combined the two spaces. In this Dewitt kitchen, just outside of Lansing, we utilized traditional farmhouse hallmarks like an apron front sink and white shiplap and paired them with matte black accessories in the cabinet hardware and faucet. Marrying these accents with the soft sage green cabinetry and light wood luxury vinyl and live edge wood shelving were the perfect combination of tones to execute the homeowner’s desired ‘Modern Farmhouse’ style goals.
9. St. John’s Kitchen Addition
Our Clients Wishes:
Enlarge space, make it a main hub for the family.
How K. Fedewa Builders designed and executed this masterpiece:
With a space that was simply too small to accommodate the dream kitchen for this St. John’s family, they opted to have K. Fedewa Builders design and build an addition onto the family home. Using grey colored shaker-style cabinetry throughout this massive kitchen along with stunning white quartz countertop evokes warm yet cool feelings. The centerpiece is an island that not only houses the sink, but seats up to 12 people. Made from one continuous piece of white quartz, this island is a true stunner no matter which direction you look at it. A textured white subway tile adds subtle dimension paired with industrial stainless-steel appliances. If you look closely, you can see the white shiplap that runs along the ceiling creating texture and style even from above. To finish it off, a warm grey luxury vinyl flooring was used that provides the look of wood with the ultra-durability needed in a kitchen.
Thank you for checking out a handful of our kitchen remodels. Now, it’s time to make your friends jealous by remodeling your kitchen. Stop just seeing your dream kitchen on TV and start living in it. Call K. Fedewa Builders today to schedule your design consultation: 517-388-6123. You can also see more examples of our work by visiting our website at https://kfedewabuilders.com/.
Article written by David M. Glaeser Jr.

